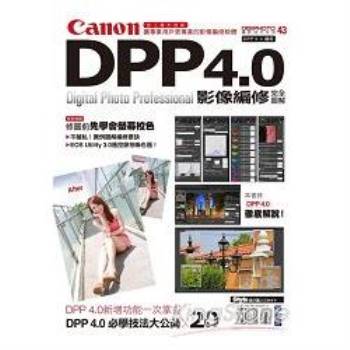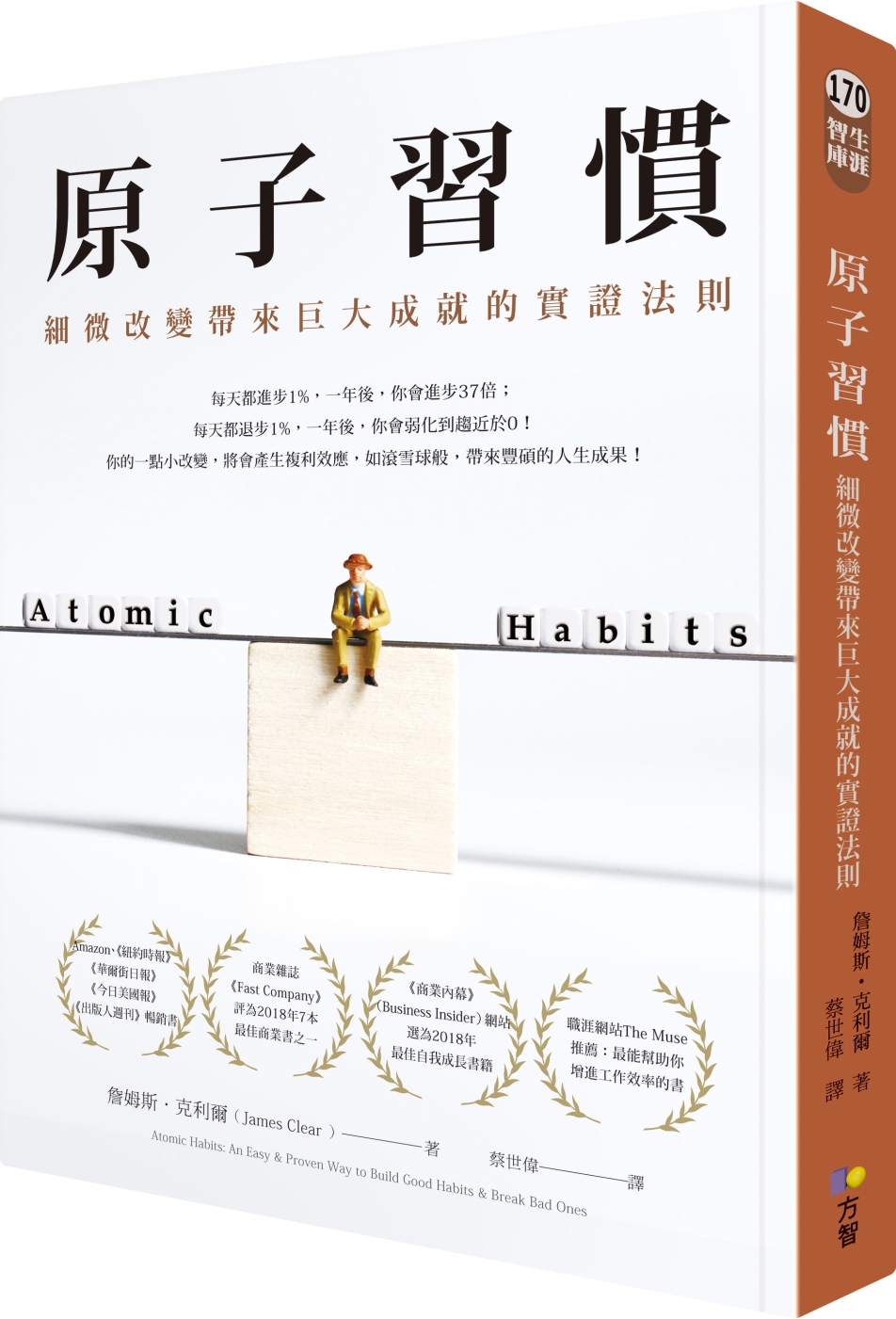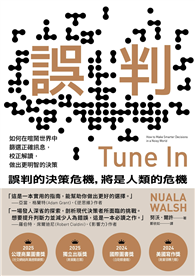This essential work of reference covers the spectrum of interior architecture in consultancies, pharmacies, and other medical facilities. Photographs, scale plans, and sketches illustrate 50 projects, which are described and analyzed in detail. Background essays shed light on such topics as interior design strategies, medical history, and building costs. Sample floor plans and planning aids for architects working in the medical field round off this beautifully designed book.
| FindBook |
|
有 1 項符合
Labroyga的圖書 |
 |
$ 5997 | Medical Facilities And Health Care: Construction and Design Manual
作者:Franz(CON),Meuser,Philipp(EDT)/Labroyga 出版日期:2011-12-05 語言:英文 規格:精裝 / 22.9 x 27.9 x 3.8 cm / 普通級  看圖書介紹 看圖書介紹
|
|
|
圖書介紹 - 資料來源:博客來 評分:
圖書名稱:Medical Facilities And Health Care: Construction and Design Manual
|










