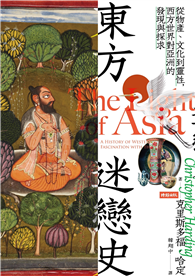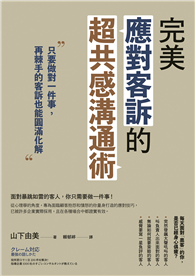This study aimed to analyse the General Library of UNESP / Bauru - SP, where the physical structure serves only people without visual impairments, in order to make a restructuring to adapt the physical space to the entire faculty and student body, including the visually impaired present. This research was carried out based on questionnaires that were applied to people with some type of visual impairment and / or people who deal daily with these. The themes involved: the greatest difficulties of mobility and localisation, environment and surroundings in the library, so that it was possible to identify the problems and readjust the environment to ensure inclusion. As for the structure, it was necessary to design spaces adapted to the needs of visually impaired users, respecting their sensory abilities and limitations. To this end, spatial planning and communication were important aspects to facilitate the wayfinding process.
| FindBook |
|
有 1 項符合
Marchini Piva的圖書 |
 |
$ 2420 | The Wayfinding Process for People with Visual Impairments
作者:Marchini Piva 出版社:Our Knowledge Publishing 出版日期:2023-07-27 語言:英文 規格:平裝 / 52頁 / 22.86 x 15.24 x 0.3 cm / 普通級/ 初版  看圖書介紹 看圖書介紹
|
|
|
圖書介紹 - 資料來源:博客來 評分:
圖書名稱:The Wayfinding Process for People with Visual Impairments
|











